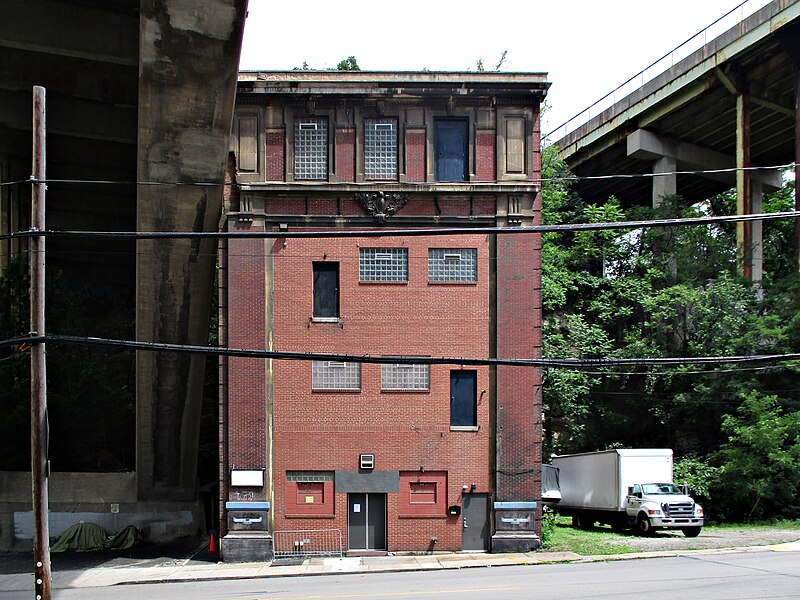This makes sense. There is something about men’s clubs in Pittsburgh, and in some other cities Dr. Boli has seen as well: the members shun the light as if the sun would burn them to dust if it touched them. The architect may have provided tall, generous windows to flood the interior with illumination, but the club members take over the maintenance of the building themselves and gradually plug every hole through which a ray of sun might penetrate. That is what clearly happened to this building. The front was rendered safe for whatever fiendish rites of darkness the Polish club members practiced within.
Now enlarge the picture, if you like, and note the other details. Dr. Boli is thinking particularly of the doors on the second, third, and fourth floors.
This is one of those rare occasions when Father Pitt and Dr. Boli cannot agree. Father Pitt thinks the doors are evidence that there were once balconies, or a fire escape, on the front of the building. Dr. Boli believes that they were part of the initiation ritual for the club. Survivors of the ritual were admitted to full membership. The others—well, nobody ever goes into Woods Run anyway.

